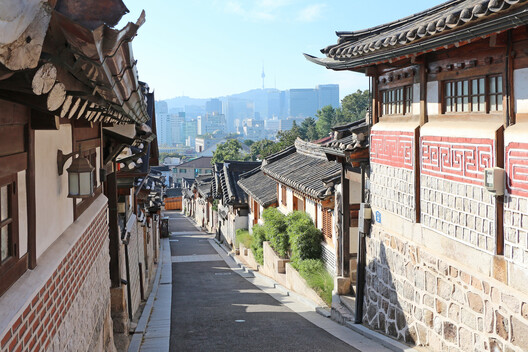
Vernacular architecture often utilizes locally sourced materials and construction practices honed over centuries. This approach raises questions about its potential relevance for contemporary design challenges. The prevalence of high-rise developments globally, often relying on sealed envelopes and mechanical climate control, contrasts with historical architectural practices. Traditionally, regional architectures emerged from local communities, fostering distinct cultural identities and integrating passive systems for ventilation, cooling, and heating, often utilizing natural elements. The Hanok, traditional Korean houses, serve as a case study. Beyond their current role in tourism, they are also an example of how vernacular knowledge can provide passive climate-response strategies that align with the current principles of creating environmentally friendly buildings.
The construction of a Korean Hanok is done through a process where a wooden framework of columns, crossbeams, and other structural elements is assembled without the use of nails, with its walls using natural materials such as soil, stone, and lime. According to a publication from the Architecture and Urban Research Institute (AURI) of Korea, its roof is topped with wood panels as a finish in the interior and earth-baked tiles on the exterior, with a thick layer of roof filling soil in between to provide a thermal effect. Most of these houses are single-story buildings, usually facing south, with central courtyards to allow for better illumination and ventilation. At the same time, the Hanok typology can be subdivided into different layouts such as square, L-shape, U-shape, and straight, which vary according to the region. Houses in the north of Korea, for instance, tended to feature a double-house layout with a low ceiling, which was effective in maintaining interior warmth against the cold external air during the winter season, while those in the south featured a single-line layout designed for effective air circulation.


The Hanok integrates systems for passive cooling and heating: Maru and Ondol. Maru represents a raised wooden floor connecting the courtyard and the rooms. The raised floor allows air to flow freely underneath and blocks moisture from the soil, mitigating moisture and promoting cooling during Korea's humid summers. On the other hand, Ondol is an underfloor heating method that transfers heat from wood smoke to a thick masonry floor, effectively warming interior spaces. It is recognized for its efficiency in maintaining indoor warmth.
Related Article
Bioclimatic Architecture in Central America: Lessons from Angela Stassano’s Work in Honduras
Ondol uses heat from a fireplace to heat stone slabs under the floor, which emit thermal radiation that heats the entire room. This system demonstrates significant thermal mass, capable of retaining warmth for extended periods. While Korean housing has evolved, Ondol has been adapted for modern applications, evidenced by a 2005 patent for a water-based ondol system that heats a mineral board via hot water pipes, a common implementation in contemporary Korean residences.


The use of wood as a primary structural material reduces reliance on carbon-intensive materials like steel and cement, contributing to lower greenhouse gas emissions during construction. Studies also suggest Hanoks can act as carbon sinks, with an estimated ability to store about 92 tons of carbon, comparable to a forest covering 59 soccer fields. These design and material choices contribute to the Hanok's Low Carbon Footprint.

Despite these attributes, the Hanok typology faced a decline. This typology comprised the majority of residential buildings in Seoul until the 1940s, but their construction almost stopped by the 1980s, largely due to the rise of high-rise apartment developments. Sources suggest that by the early 2000's there were only 24,000 Hanoks left in Seoul. Other sources support this claim, adding that by 2020, only 8,000 units were left in the Korean capital due to rapid urbanization. News outlets point out that whatever was left of the Hanoks in Seoul was actually preserved partly due to their use as short-term accommodations. Today, this architectural legacy can still be appreciated in the Bukchon Hanok Village, located next to Gyeongbokgung Palace in the center of Seoul. While still a residential area, it features numerous Hanok accommodations, offering opportunities for direct observation. Other examples can be found at the Namsangol Hanok Village, also in Seoul, which is a recreated village where people can experience the traditional Hanok lifestyle.

The Korean hanok offers insights into developing culturally appropriate and ecologically responsive built environments. This includes developing culturally appropriate and ecologically responsive built environments. To that end, Hanoks offer a significant case study demonstrating how vernacular architecture can influence contemporary construction with ancestral methods and ideas. They present architects with ideas and methods that prioritize locally available, minimally processed, and biodegradable materials, alongside integrated passive cooling and heating strategies. Such principles could contribute to designs that reduce the environmental impact of construction and potentially advance more sustainable urban development.

This article is part of the ArchDaily Topics: Regenerative Design & Rural Ecologies. Every month we explore a topic in-depth through articles, interviews, news, and architecture projects. We invite you to learn more about our ArchDaily Topics. And, as always, at ArchDaily we welcome the contributions of our readers; if you want to submit an article or project, contact us.













